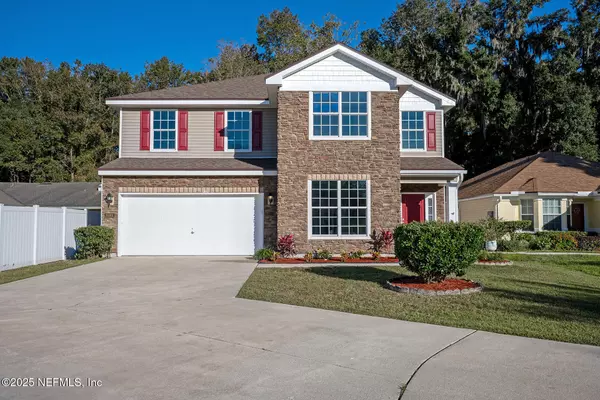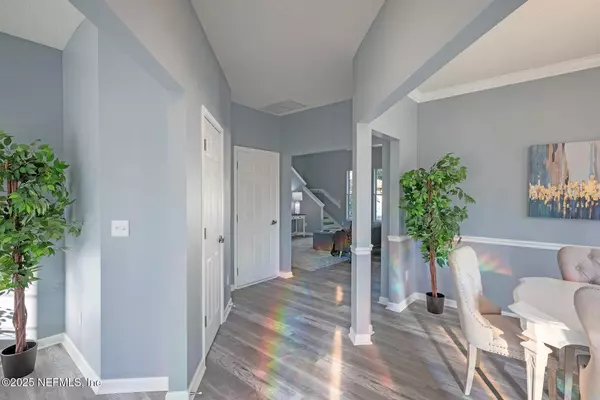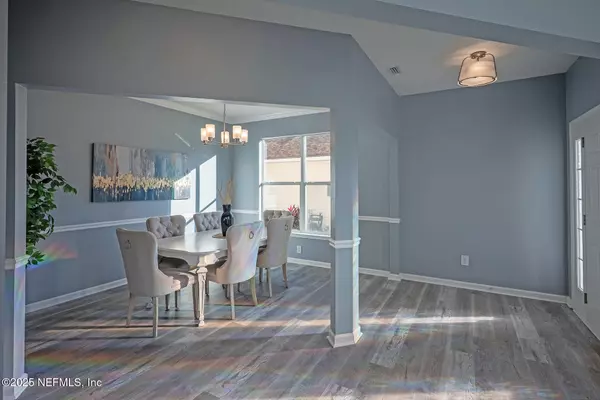
11101 CAMPUS HEIGHTS LN Jacksonville, FL 32218
4 Beds
3 Baths
2,340 SqFt
UPDATED:
Key Details
Property Type Single Family Home
Sub Type Single Family Residence
Listing Status Active
Purchase Type For Sale
Square Footage 2,340 sqft
Price per Sqft $161
Subdivision North Campus
MLS Listing ID 2119148
Bedrooms 4
Full Baths 2
Half Baths 1
Construction Status Updated/Remodeled
HOA Fees $450/ann
HOA Y/N Yes
Year Built 2008
Annual Tax Amount $2,134
Lot Size 6,969 Sqft
Acres 0.16
Property Sub-Type Single Family Residence
Source realMLS (Northeast Florida Multiple Listing Service)
Property Description
Beautifully renovated and truly move-in ready, this 4-bedroom home offers a complete top-to-bottom transformation completed in 2025. Updates include a brand-new roof, new HVAC system, fresh interior and exterior paint, new flooring throughout, and a fully remodeled kitchen with modern countertops and updated finishes. Both bathrooms have been tastefully renovated, and a permitted fourth bedroom was added, providing extra flexibility for guests or work-from-home needs. The home features a bright, open layout and a newly screened patio perfect for relaxing or entertaining. Updated landscaping enhances the curb appeal, while the spacious backyard offers additional outdoor enjoyment. Every improvement was thoughtfully selected to provide comfort, modern style, and long-term peace of mind. Located in a convenient and established area near shopping, dining, and major routes, this immaculate home is ready for its next owner. Schedule your showing today!
Location
State FL
County Duval
Community North Campus
Area 091-Garden City/Airport
Direction I-295, exit Dunn Ave, go East to North Campus Blvd. Take North Campus Blvd. to Pennykamp, turn Left, home on the Right.
Interior
Interior Features Breakfast Bar, Eat-in Kitchen, Kitchen Island, Pantry, Primary Bathroom -Tub with Separate Shower, Split Bedrooms, Vaulted Ceiling(s)
Heating Central, Electric, Heat Pump, Hot Water
Cooling Central Air, Electric, Multi Units
Flooring Tile, Vinyl
Furnishings Unfurnished
Laundry Electric Dryer Hookup, Washer Hookup
Exterior
Parking Features Attached, Garage Door Opener
Garage Spaces 2.0
Fence Fenced, Back Yard, Privacy
Utilities Available Cable Available, Electricity Connected, Water Connected
Roof Type Shingle
Porch Covered, Patio, Rear Porch, Screened
Total Parking Spaces 2
Garage Yes
Private Pool No
Building
Lot Description Cul-De-Sac, Dead End Street
Faces North
Sewer Public Sewer
Water Public
New Construction No
Construction Status Updated/Remodeled
Schools
Elementary Schools Garden City
Middle Schools Highlands
High Schools Jean Ribault
Others
Senior Community No
Tax ID 0200491820
Acceptable Financing Cash, Conventional, FHA, VA Loan
Listing Terms Cash, Conventional, FHA, VA Loan






