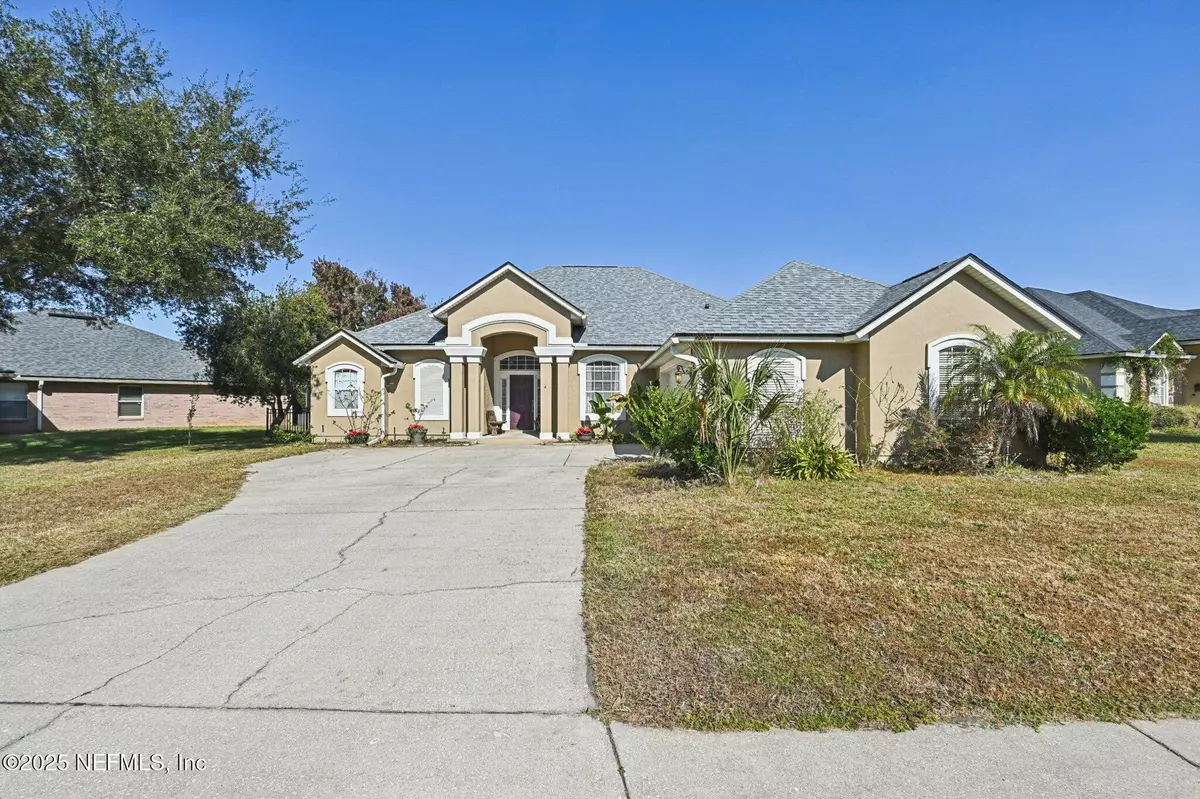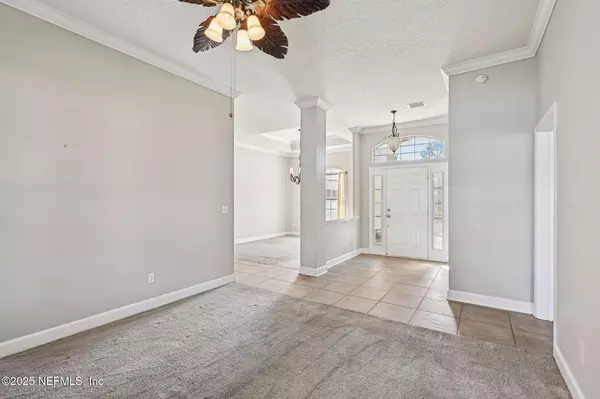
14445 CHRISTEN DR Jacksonville, FL 32218
4 Beds
3 Baths
2,680 SqFt
UPDATED:
Key Details
Property Type Single Family Home
Sub Type Single Family Residence
Listing Status Active
Purchase Type For Sale
Square Footage 2,680 sqft
Price per Sqft $158
Subdivision Hidden Lake Estates
MLS Listing ID 2118782
Bedrooms 4
Full Baths 3
HOA Fees $342/qua
HOA Y/N Yes
Year Built 2006
Annual Tax Amount $5,934
Lot Size 10,890 Sqft
Acres 0.25
Property Sub-Type Single Family Residence
Source realMLS (Northeast Florida Multiple Listing Service)
Property Description
Location
State FL
County Duval
Community Hidden Lake Estates
Area 092-Oceanway/Pecan Park
Direction From I-295 or 9A take Main Street Exit North, continue approx. 3 miles to gated Hidden Lake Estates subdivision. You will need gate code. You're on Lake Run Blvd., R on Christen, house is on the lake
Interior
Interior Features Breakfast Bar, Breakfast Nook, Ceiling Fan(s), Primary Bathroom -Tub with Separate Shower, Split Bedrooms, Walk-In Closet(s)
Heating Central
Cooling Central Air
Flooring Carpet, Tile
Fireplaces Number 1
Fireplace Yes
Laundry Electric Dryer Hookup
Exterior
Parking Features Attached, Garage Door Opener
Garage Spaces 2.0
Fence Back Yard, Wrought Iron
Utilities Available Electricity Available
Amenities Available Gated
View Lake
Roof Type Shingle
Porch Covered, Rear Porch
Total Parking Spaces 2
Garage Yes
Private Pool No
Building
Sewer Public Sewer
Water Public
Structure Type Frame,Stucco
New Construction No
Others
HOA Fee Include Maintenance Grounds
Senior Community No
Tax ID 1084070395
Security Features Smoke Detector(s)
Acceptable Financing Cash, Conventional, FHA, VA Loan
Listing Terms Cash, Conventional, FHA, VA Loan
Virtual Tour https://www.zillow.com/view-imx/0642cd24-1267-4f99-95d9-ffe3dea74fae?wl=true&setAttribution=mls&initialViewType=pano






