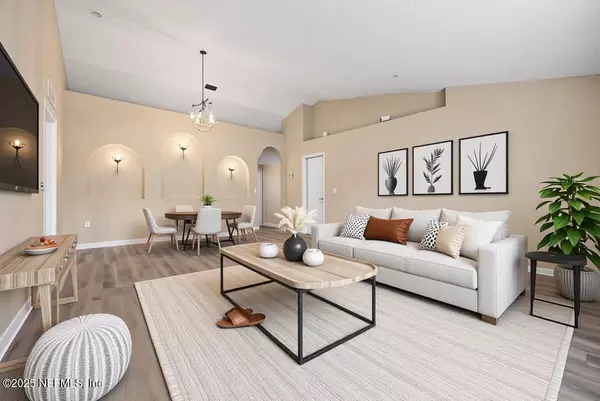
4131 WOODLEY CREEK RD Jacksonville, FL 32218
3 Beds
2 Baths
1,952 SqFt
UPDATED:
Key Details
Property Type Single Family Home
Sub Type Single Family Residence
Listing Status Active
Purchase Type For Sale
Square Footage 1,952 sqft
Price per Sqft $140
Subdivision Cambridge Estates
MLS Listing ID 2109644
Style Contemporary,Traditional
Bedrooms 3
Full Baths 2
HOA Fees $450/ann
HOA Y/N Yes
Year Built 2005
Annual Tax Amount $4,178
Lot Size 9,147 Sqft
Acres 0.21
Property Sub-Type Single Family Residence
Source realMLS (Northeast Florida Multiple Listing Service)
Property Description
Location
State FL
County Duval
Community Cambridge Estates
Area 091-Garden City/Airport
Direction I295 NORTH TO DUNN AVENUE EXIT, RIGHT ON DUNN AVENUE, RIGHT ON CAMPUS BLVD, RIGHT ON CAPPER, LEFT INTO CAMBRIDGE ESTATES, LEFT ON WOODLEY CREEK DRIVE,HOME ON LEFT.
Interior
Interior Features Breakfast Nook, Kitchen Island, Pantry, Primary Bathroom -Tub with Separate Shower, Split Bedrooms, Vaulted Ceiling(s), Walk-In Closet(s)
Heating Central
Cooling Central Air
Flooring Vinyl
Exterior
Parking Features Attached, Garage
Garage Spaces 2.0
Utilities Available Electricity Connected, Sewer Connected, Water Connected
Porch Rear Porch, Screened
Total Parking Spaces 2
Garage Yes
Private Pool No
Building
Sewer Public Sewer
Water Public
Architectural Style Contemporary, Traditional
New Construction No
Schools
Elementary Schools Garden City
Middle Schools Highlands
High Schools Jean Ribault
Others
Senior Community No
Tax ID 0201591870
Acceptable Financing Cash, Conventional, FHA, VA Loan
Listing Terms Cash, Conventional, FHA, VA Loan






